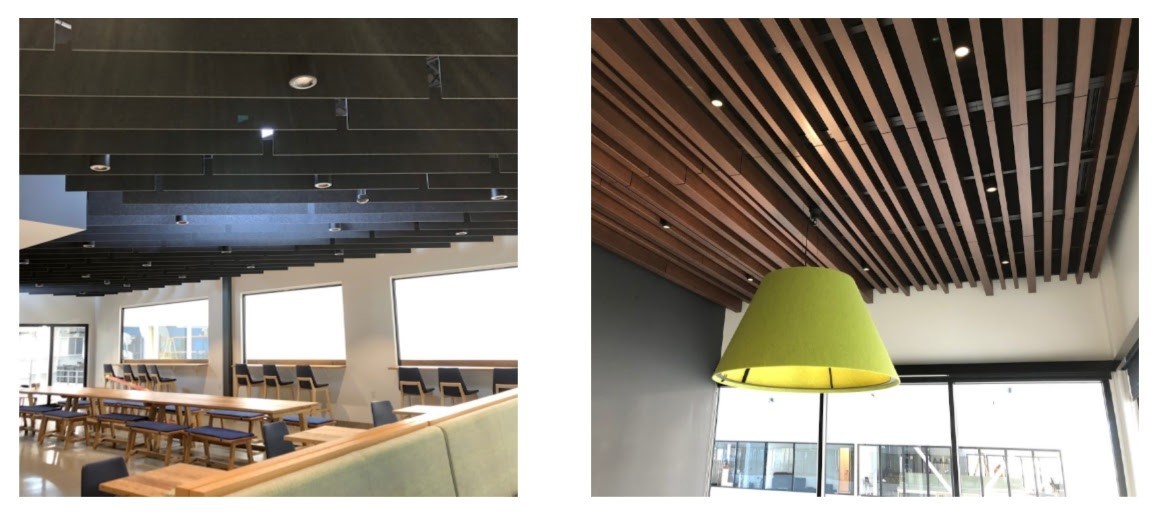
We collaborated on an interesting project with GVV Architects and Vermont SportsCar, a client of TruexCullins. In a large custom designed manufacturing and showroom facility, we were tasked with the install of two distinct ceiling treatments. They had large open spaces for their break room (image on the left) conference rooms above (image on the right). In the conference rooms, we used a floating, linear ceiling system, attached to a suspended structure. Its easily adjustable to accommodate lighting changes or ceiling access. In the large break room, we used felt baffles to adsorb and soften the noise in the room.





