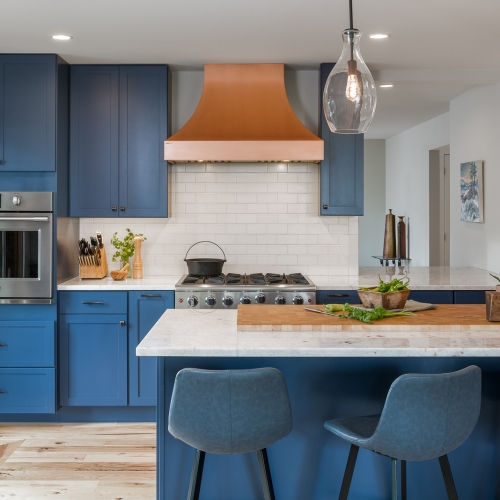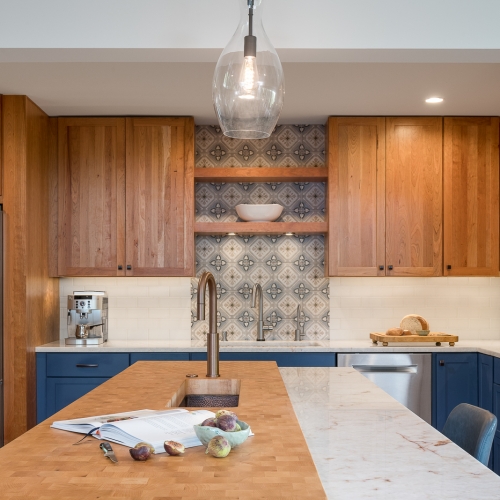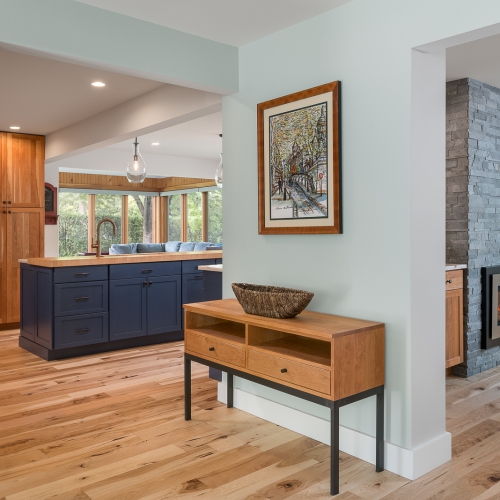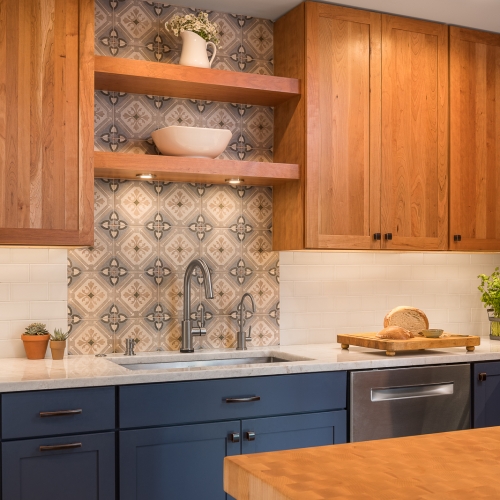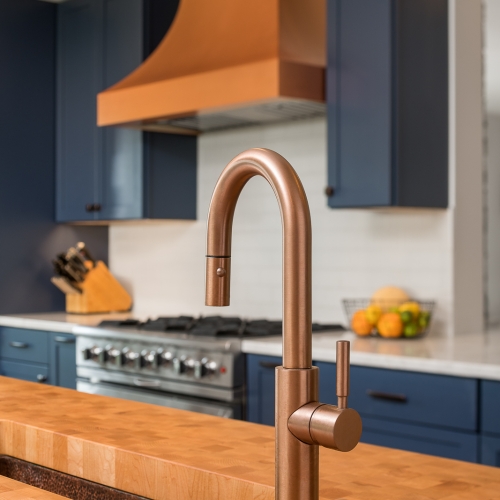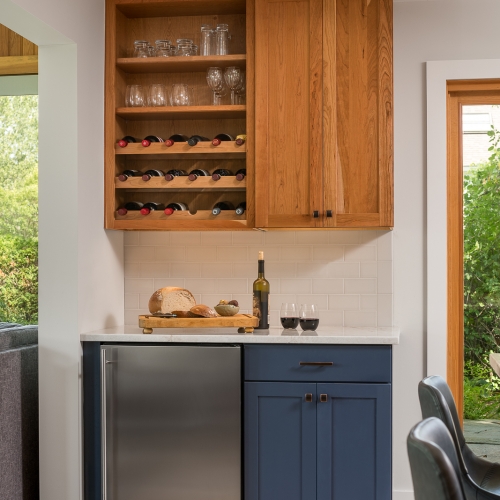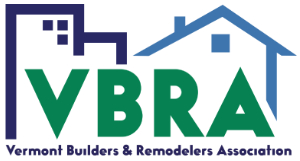This project was all about envisioning a new layout to serve the clients' love of cooking. The original kitchen was half the size and orientated to face the current accent tiled sink wall. The new layout uses the entire room for the kitchen, focusing on the massive maple end grain counter top.
The dining area swapped places with living room - the new dining area is complete with a fireplace and a pass through area from the kitchen. The new den looks into the new kitchen and through into the sun filled living room.
Opening the kitchen to the dining room by removing a closet to create a pass thorough, optimizes the space for entertaining and cooking.
