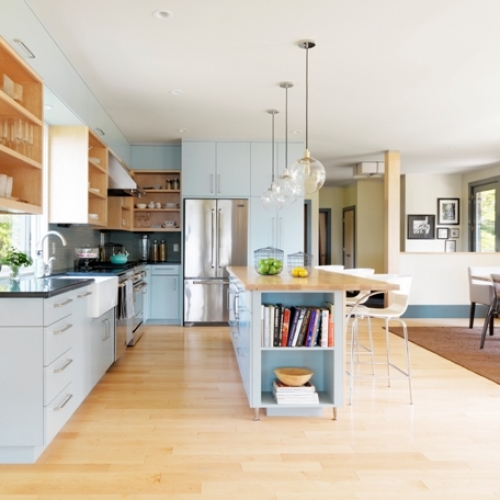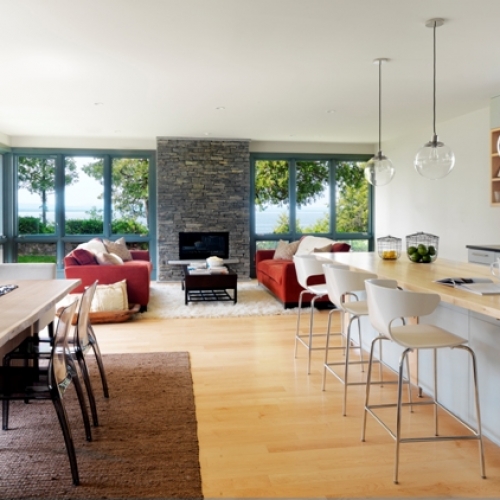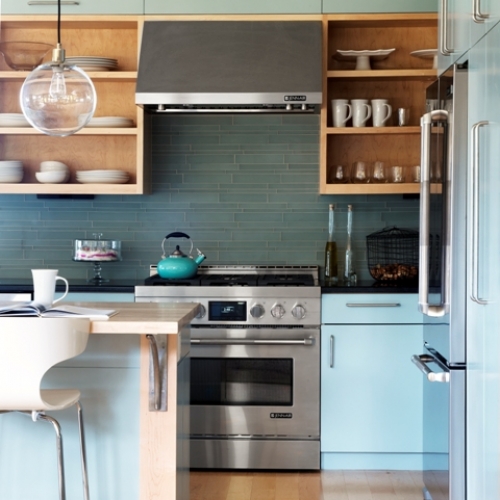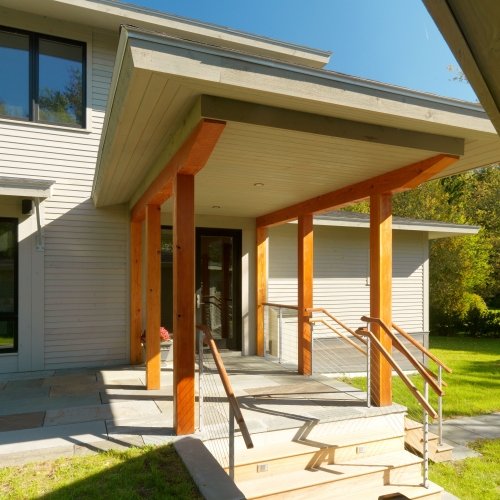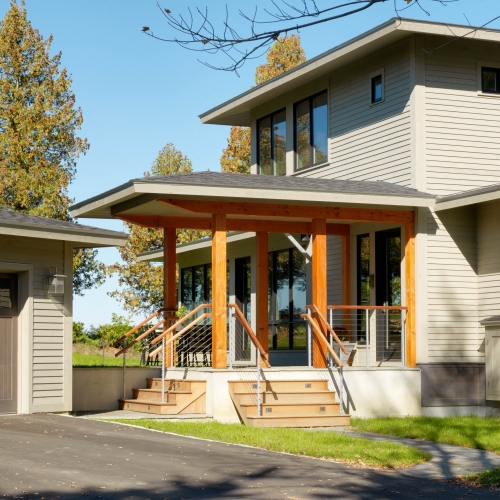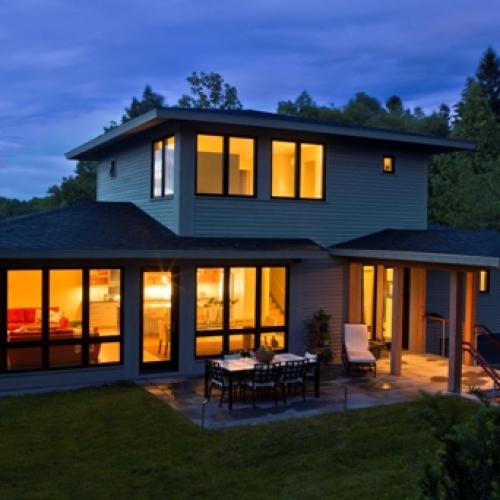On the interior, the Craftsman influences seen on the exterior are more modern: the use of materials in their natural state and the arrangement of them to create linear, understated spaces. This approach is clear in the kitchen. The homeowners wanted a compact kitchen that would accommodate their passion for cooking, allow them to be part of the activity of the house, and provide them with access to the outdoor views that make the site so special to them. The kitchen was designed to be a workspace, which requires smooth circulation between the major zones: from areas for storage and prep, to spaces for cooking and cleaning up. Similarly, the large maple-topped island is an intimate interaction point that doesn’t encroach on the work areas. The island’s overhang, which is supported by graceful metal brackets, and the stools set before it provide opportunities for casual dining and hanging out. The placement of the island in relation to the rest of the great room enables the homeowners to chat with family members and guests no matter whether they choose to gather at the island, in the dining room, or in the living room.
Architectural Design by Ernie Ruskie of Tektonika Studio Architects.
