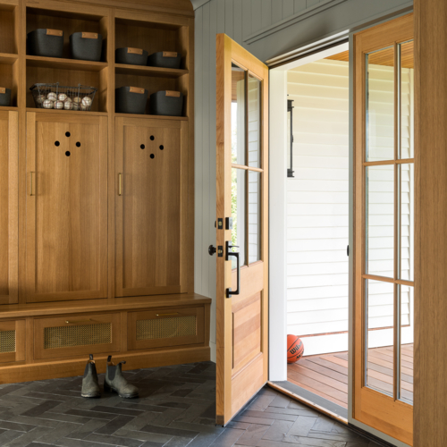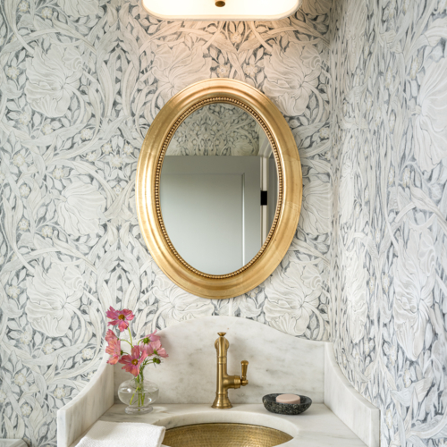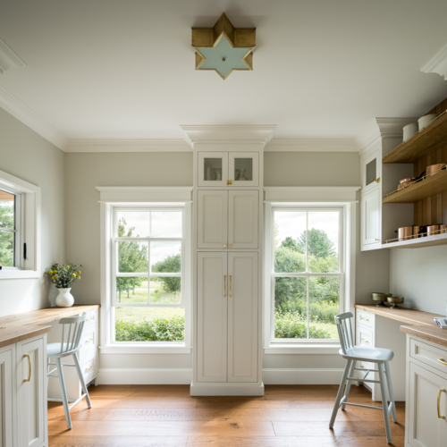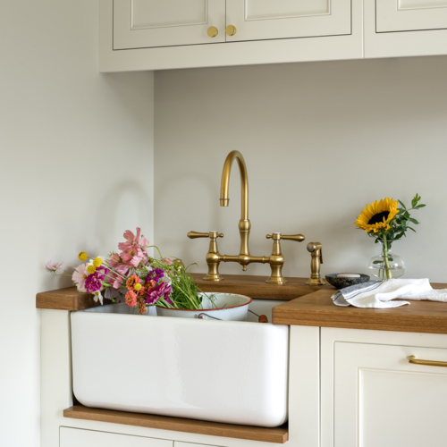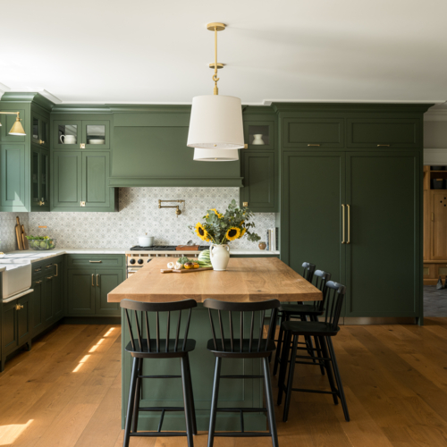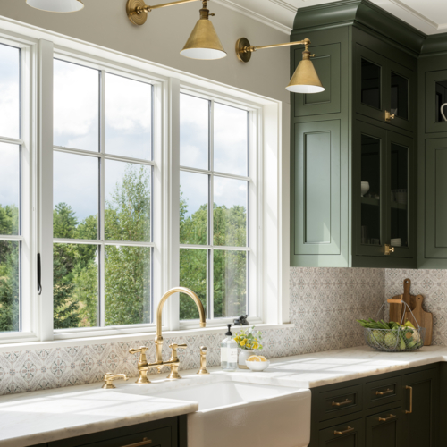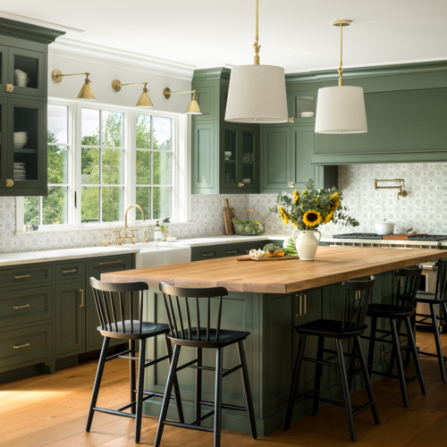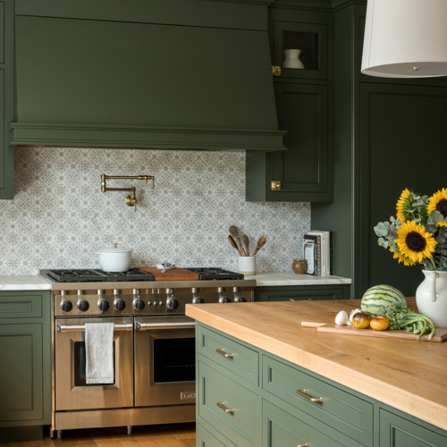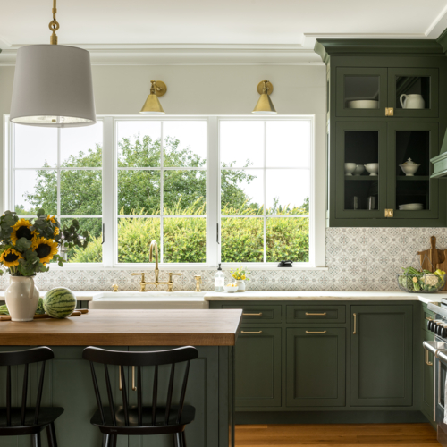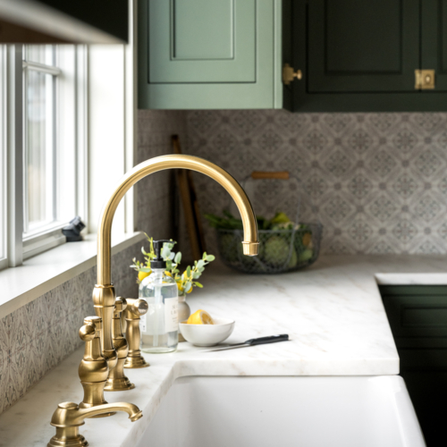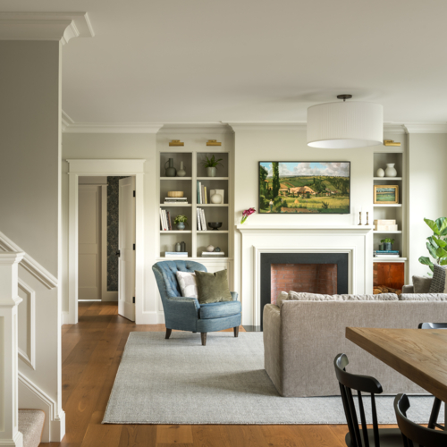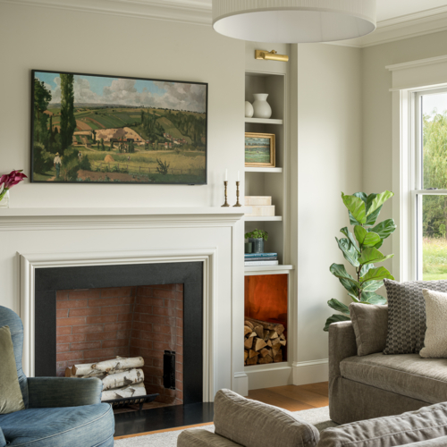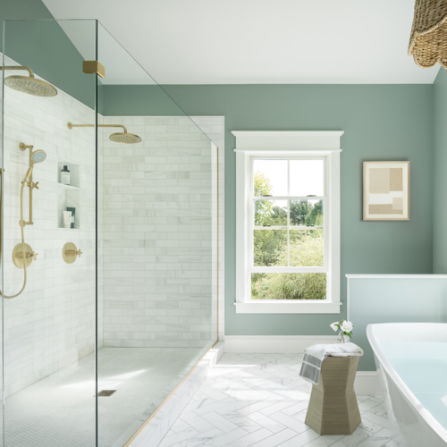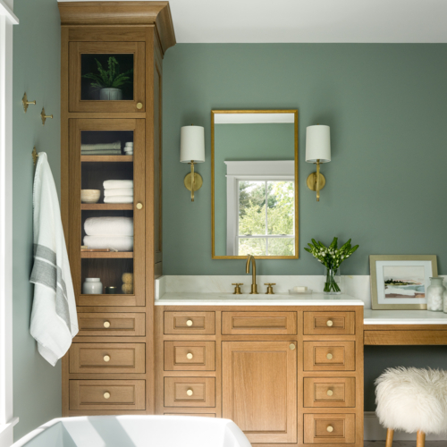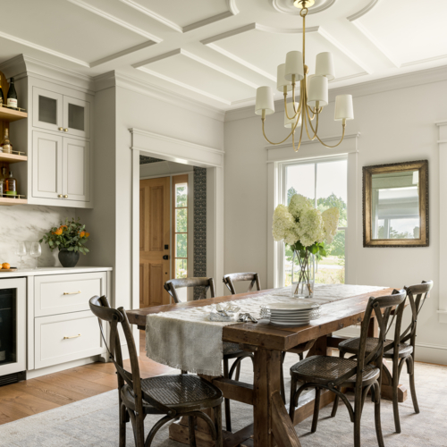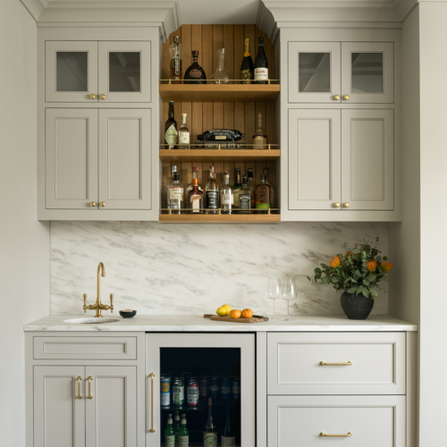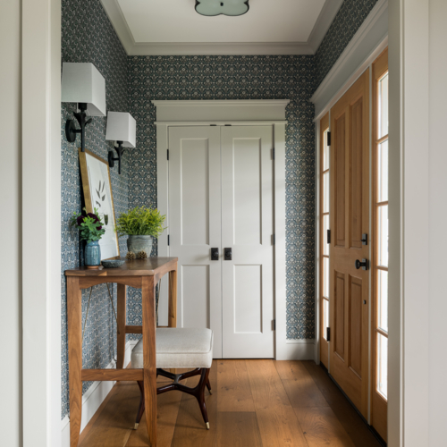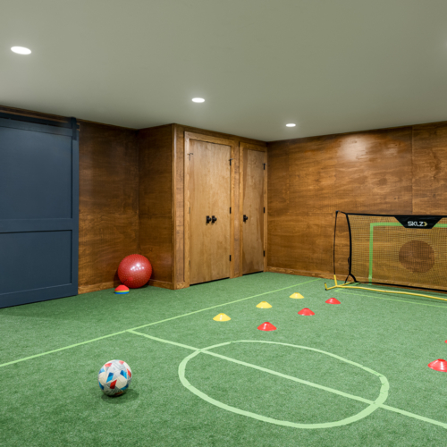A 20' x 28' primary suite and basement addition blossomed into a complete first floor makeover and transformed the family's home into a space that truly fits their lifestyle.
The former dining room was reimagined into a spacious pantry and office area, while the living room was converted into a new dining room with a welcoming front entry foyer. A new living area, featuring a fireplace—a must-have for the homeowners—provides a cozy gathering space. The centerpiece of the renovation is the beautifully expanded kitchen, offering plenty of room for the family to come together and share meals.
The primary suite wing offers a spacious walk-in shower, a soaking tub, his and her closets, and a generous primary bedroom.
The indoor soccer field in the basement is such a unique and fun addition—perfect for active play without compromising safety, thanks to the sliding barn doors protecting the egress windows.
Interior Design by Lauren Miles Interior Design
