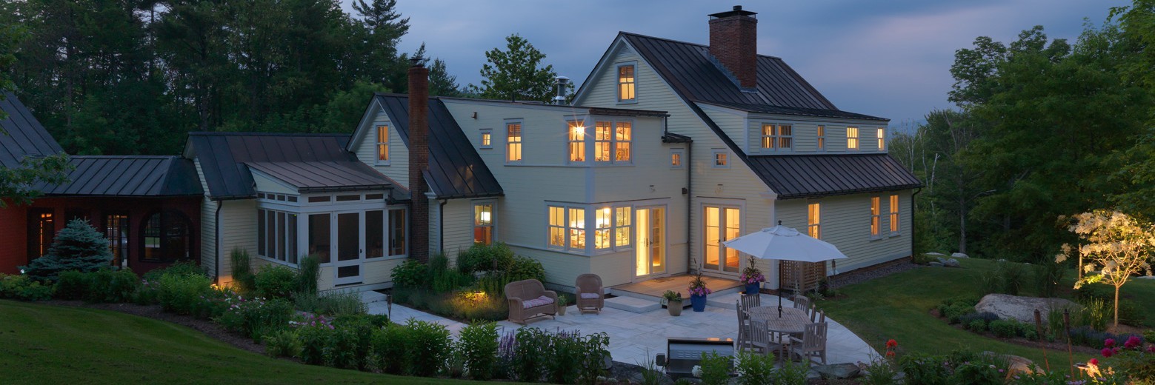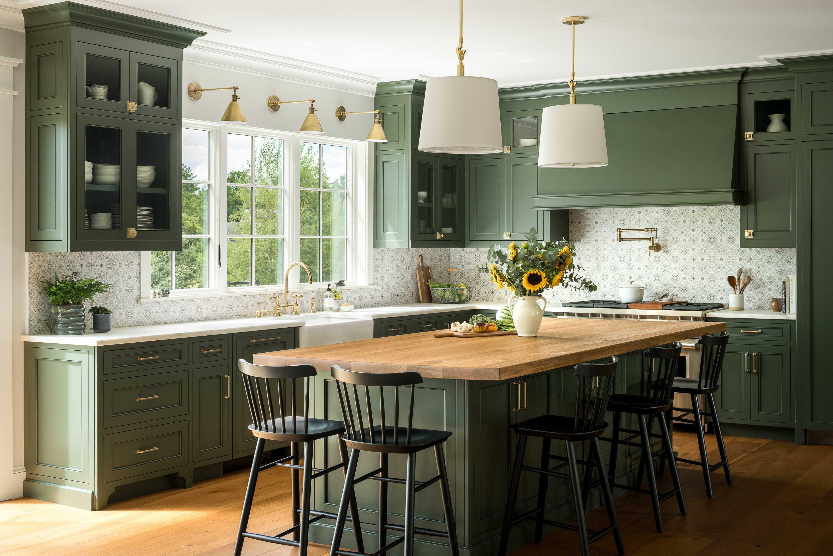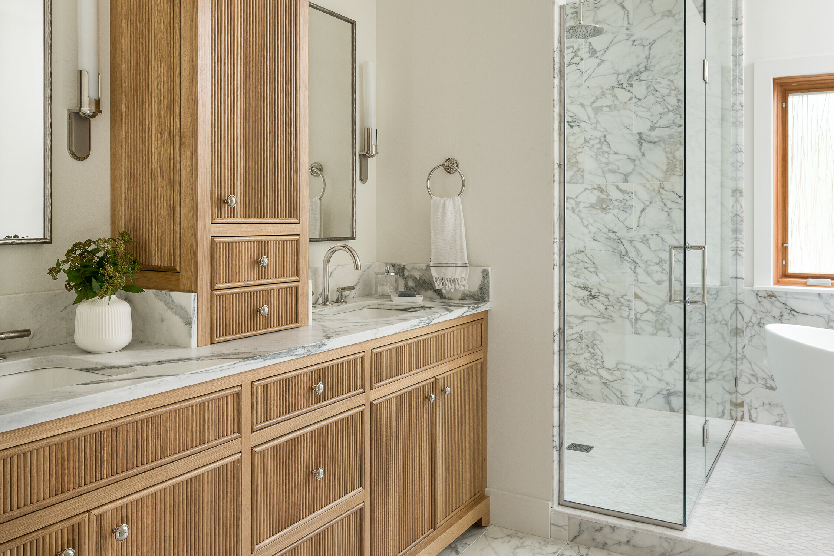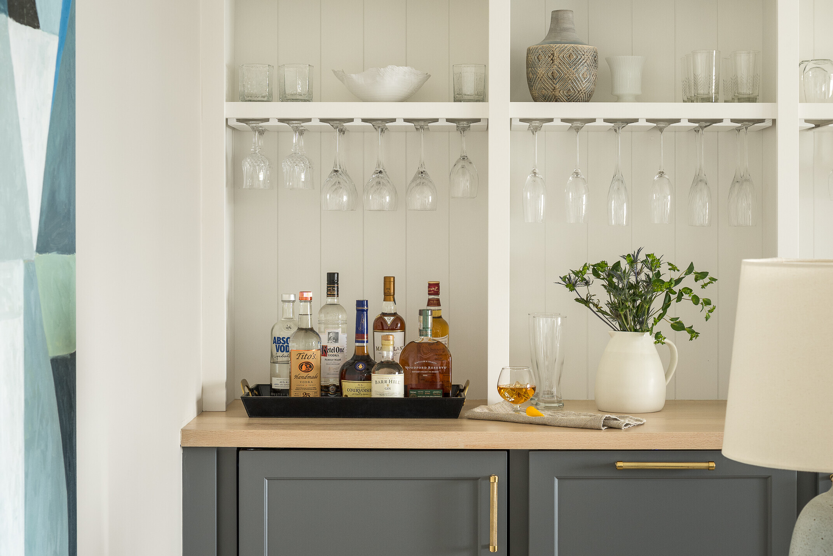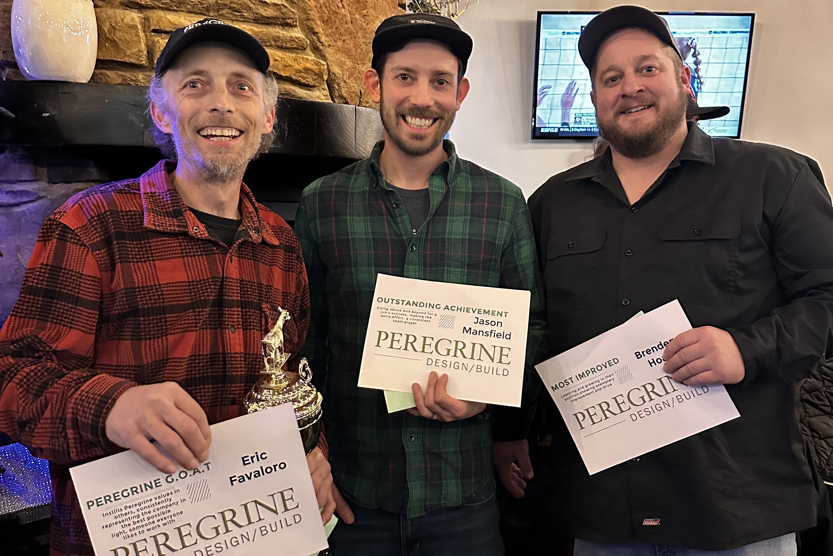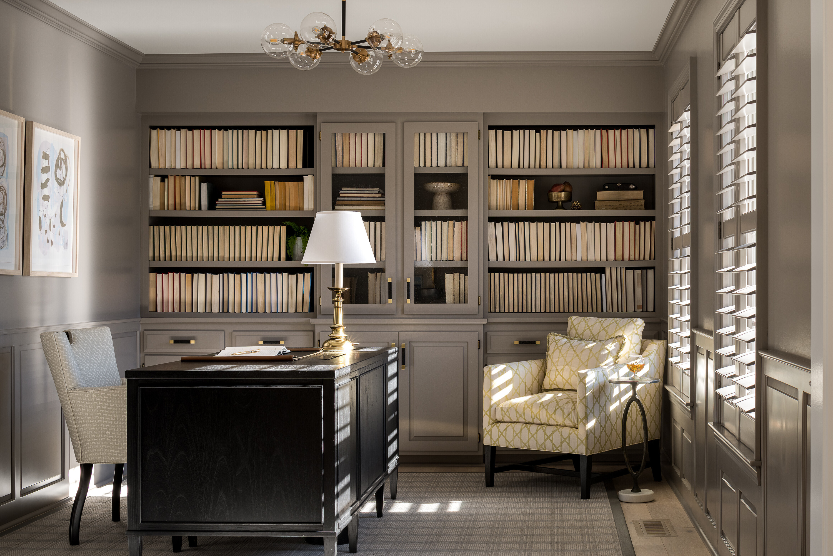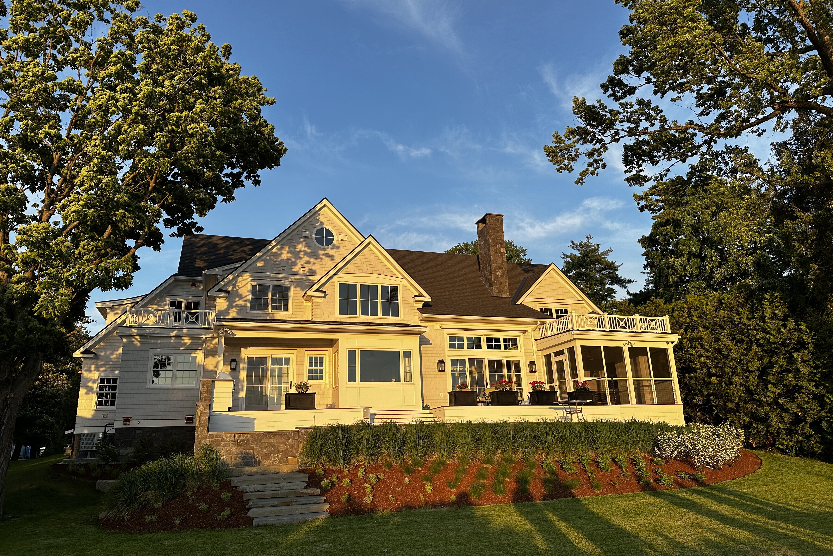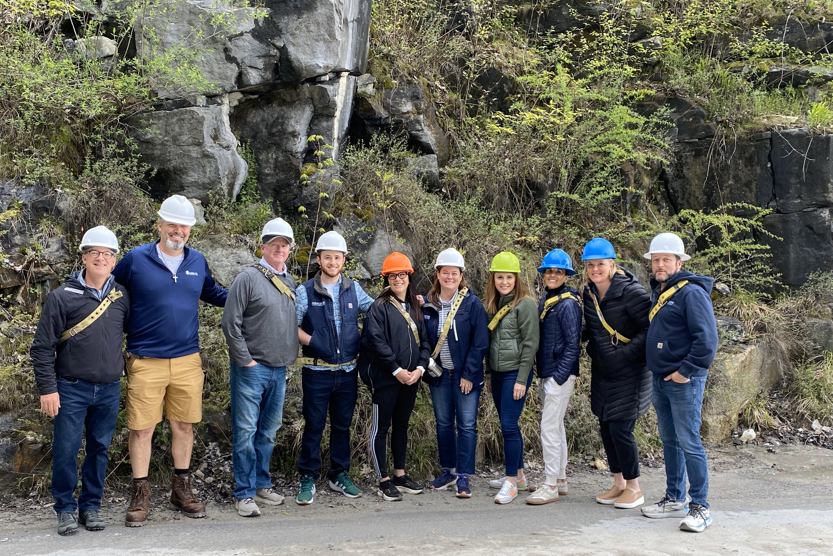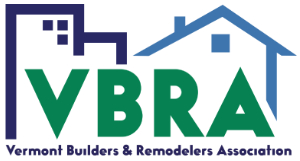We’re excited to welcome Charlotte Badger as the newest designer at Peregrine Design/Build! Originally from southern Vermont, Charlotte brings a lifelong passion for architecture and interior design, shaped by early exposure to the building world through her father, a seasoned architect.
Charlotte’s…
We are honored to share that the Houzz community has recognized multiple Peregrine projects in this year’s awards!
It’s a privilege to be featured in the following categories:
Best Laundry RoomBest Living RoomBest Home BarBest PatioBest PorchBest Kitchen
Each of these spaces reflects our commitment…
Houzz is an excellent resource for gathering inspiration and understanding the details of any project. Take a bathroom remodel, for example—it sounds simple, but there’s a lot to consider! To help you get organized and prepared, check out this checklist before diving into your bathroom remodel. To see…
Featured in Houzz’s Top 10 Most Popular Home Bars of 2024, this home bar is a standout element of the Federal Manor project. Expertly crafted by Wooden Hammer, the design blends simple elegance with exceptional functionality. Thoughtful details include custom pullouts for bottle and bar tool storage,…
At our annual holiday celebration, we honored the incredible Peregrine team and their outstanding accomplishments over the past year. It was a joyful evening filled with gratitude, reflection, and recognition for all the hard work and dedication that make our success possible!
Recognized by their peers…
Each October, the Mahana Magic Foundation brings the community together for its highly anticipated Monster Bash. This annual event supports children whose parents or caregivers are facing cancer, offering them resources and a sense of hope during challenging times.
This year’s theme, Haunted Hoedown,…
One of our recent home renovations was spolighted in the Boston Globe this past weekend. This project was in collaboraton with Lauren Miles Interior Design. The feature concentrates on how to revamp a room without completely gutting it. Interested in seeing more of this project? Federal Manor.
Brooke McFarlin comes to us from Preferred Properties, bringing with her, a wealth of experience in healthcare, business operations, customer relations, human resources, billing, and marketing. She will be assisting with the growing HR and office management needs. Welcome to Peregrine Brooke!
A Night to Remember: Celebrating Our New Lake Champlain Home BuildPeregrine Design/Build celebrated the completion of a stunning new home on the shores of Lake Champlain. On a beautiful summer evening, our team gathered to admire the details and share the beauty of this remarkable project.
The team was invited to an exclusive Vermont Quarries tour of the Danby Marble mine and stone processing plant. It's the largest underground marble quarry in the world. There's nothing like seeing where your countertop comes from in person.
The picture is of the 25 ton blocks that they extract for future…
