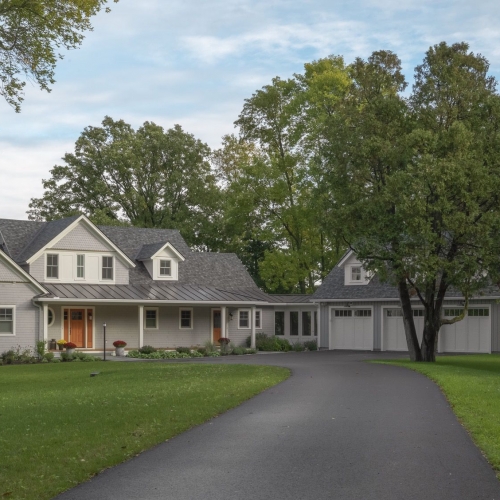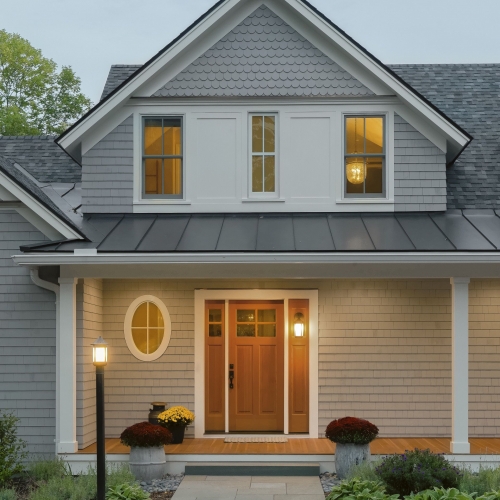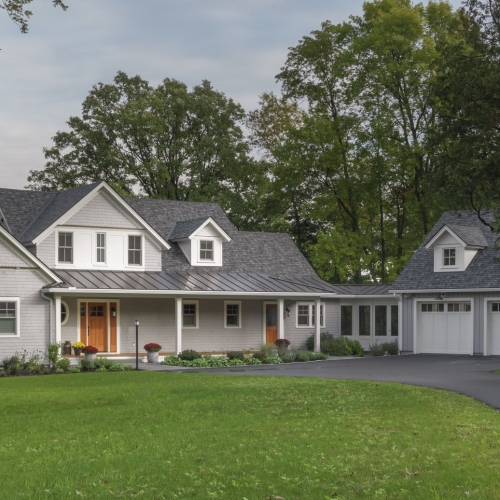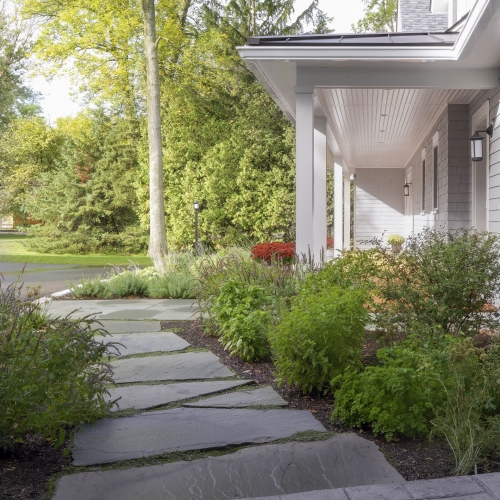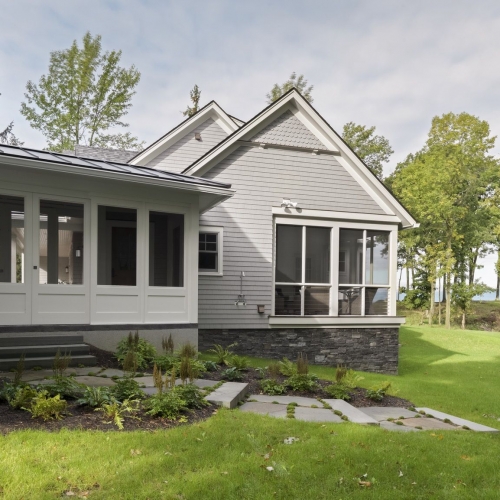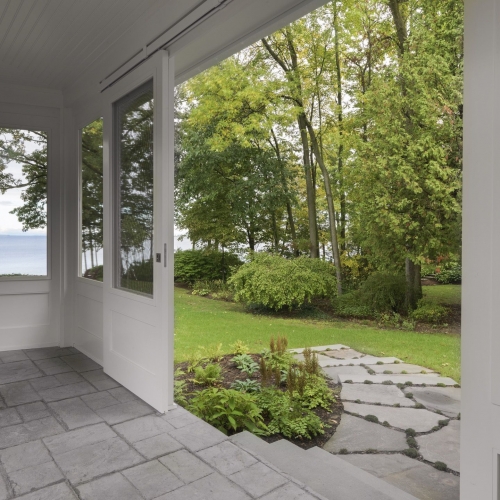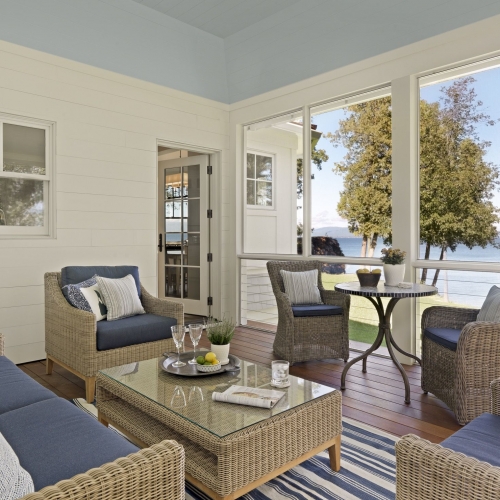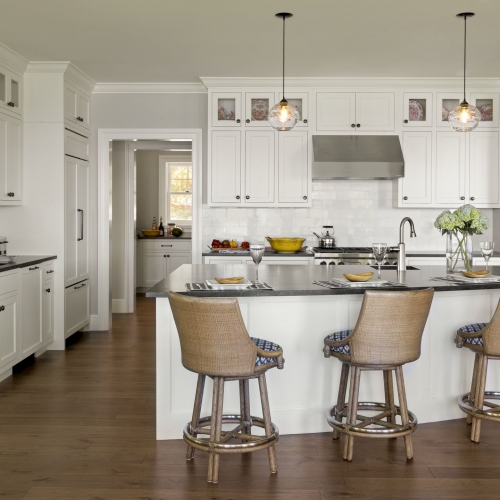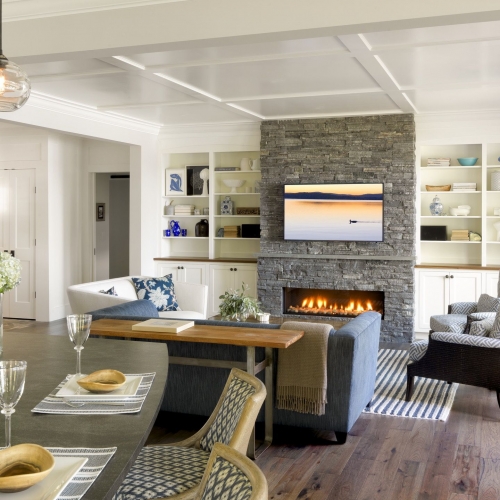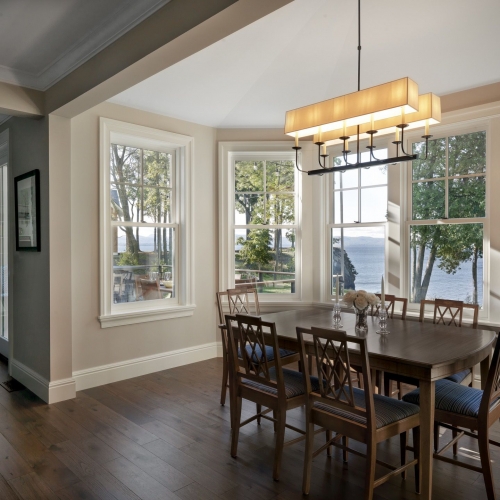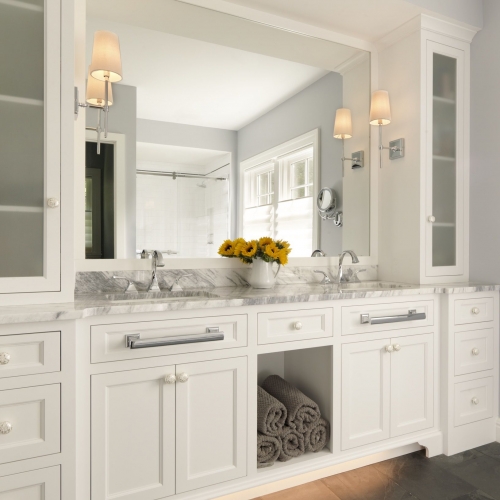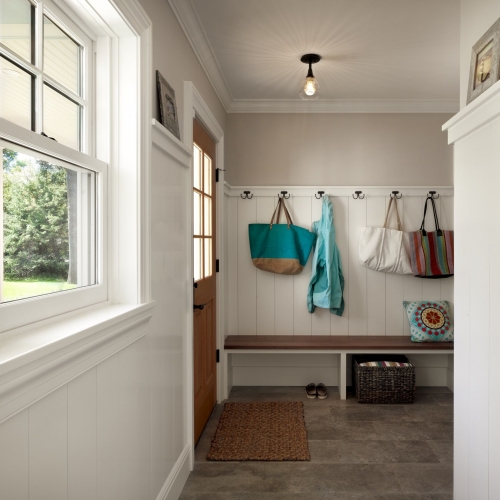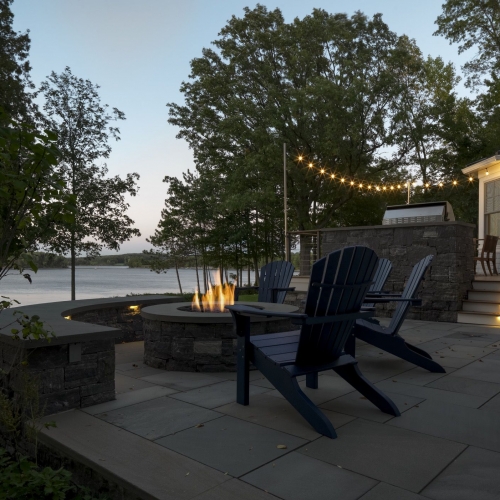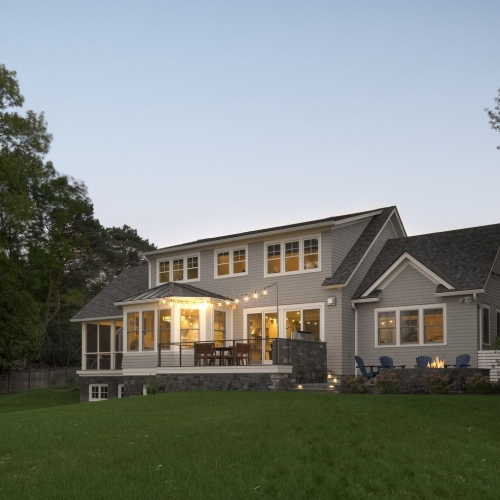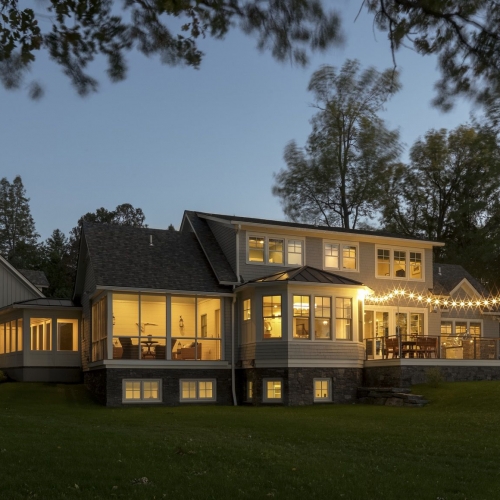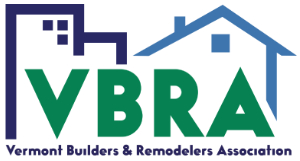Using traditional and playful details of a cape and shingle style, Peregrine Design/Build used an L shaped plan, formed by the house and garage, to create a sense of controlled arrival. The scale of the front porch is warm and welcoming. Upon entering the home, the celebrated expansive lake view and Adirondack mountains beyond create a picturesque mural for guests and homeowners.
The lakeside elevation remains modest in scale and seems to grow out of the beautiful stone foundation. The stone accents were a continuance of the stonework from the lakefront retaining wall and were employed to create a sense of permanence and purpose, while engaging its natural cliff landscape.
