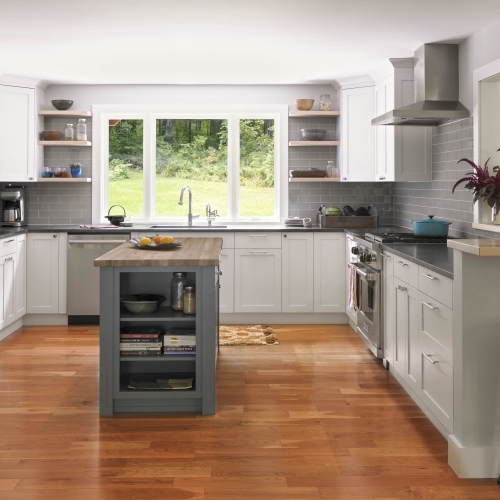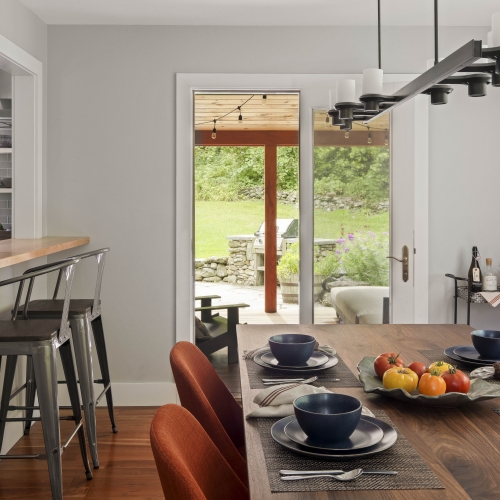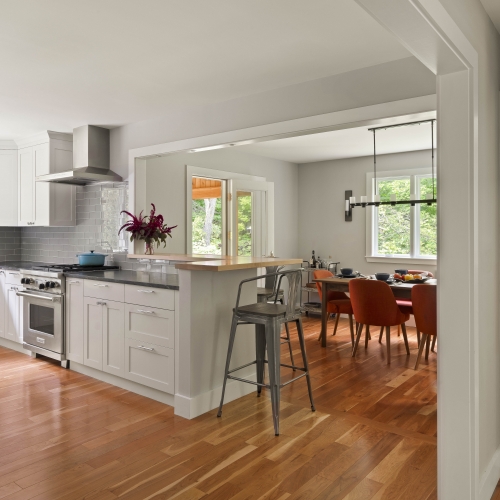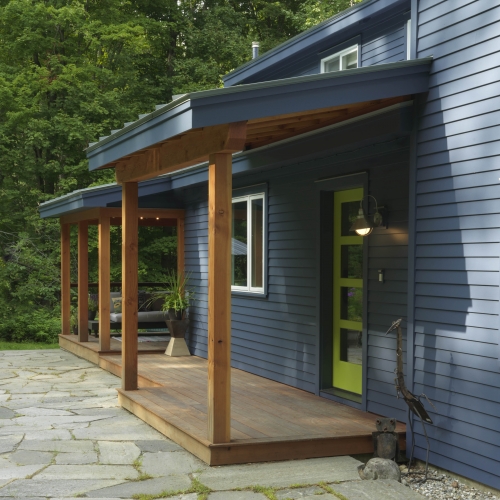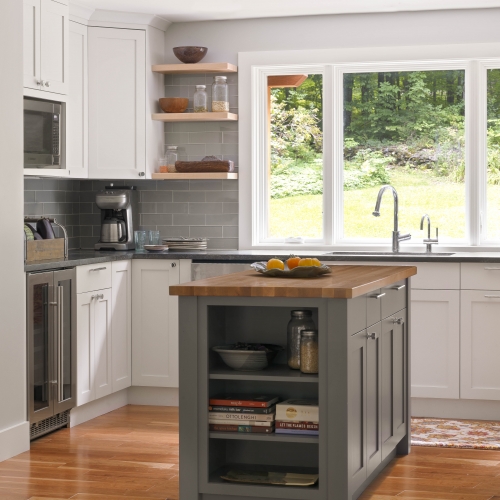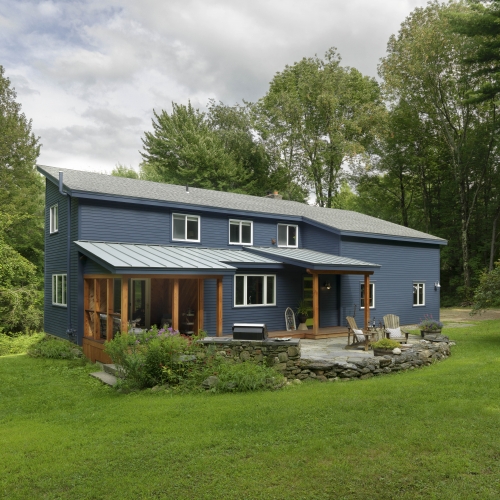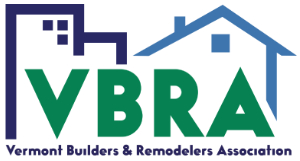Peregrine Design/Build updated the way this busy family functioned in their home. The main entry previously opened into the living room and a narrow hallway. We moved it to the other side of the home and now the main entry opens into an expanded mudroom, that leads into the kitchen.
The clients had a small dark porch, that we opened up to a breezy, bonus outdoor living space. The kitchen and dining space was expanded to create a more communal atmosphere. The appliances were reconfigured to allow for an open flow between the rooms.
