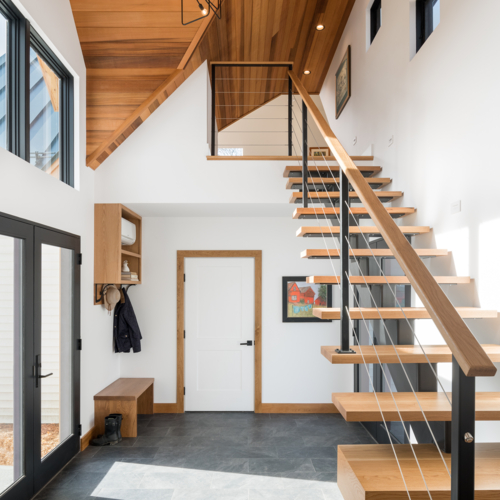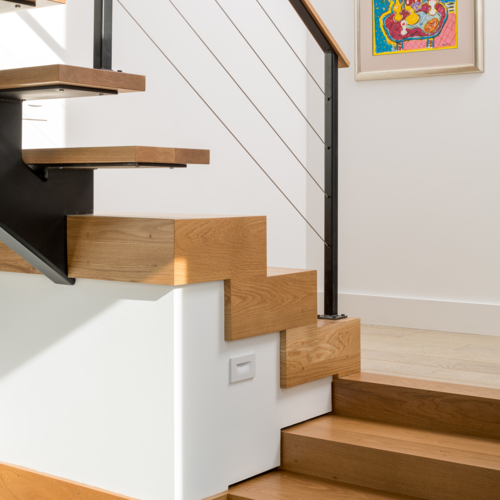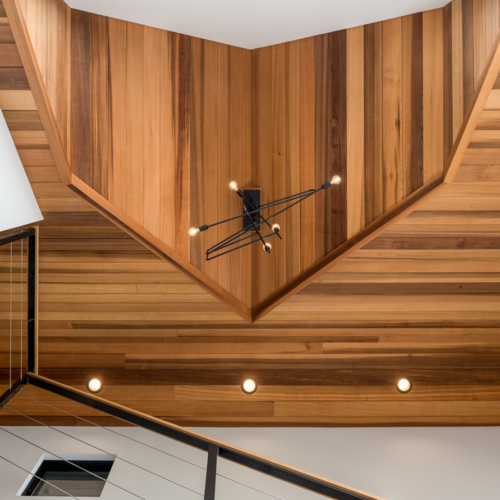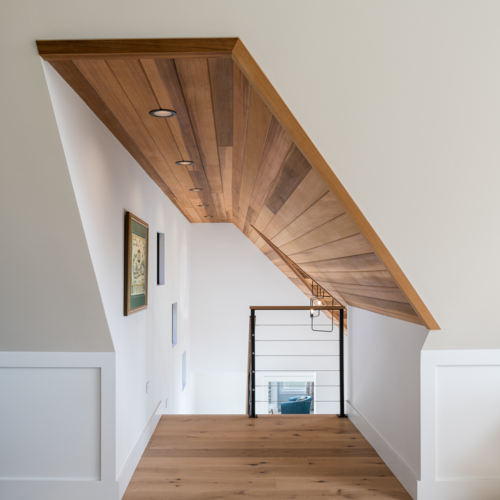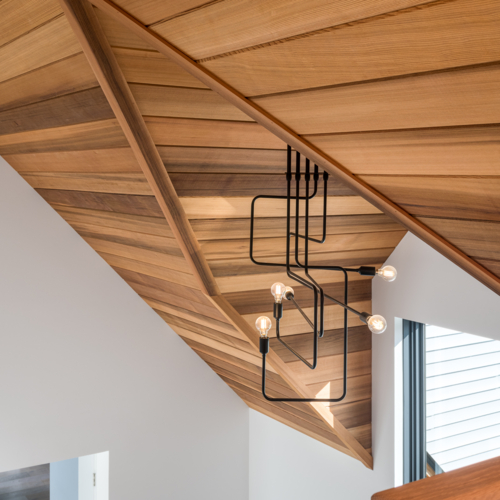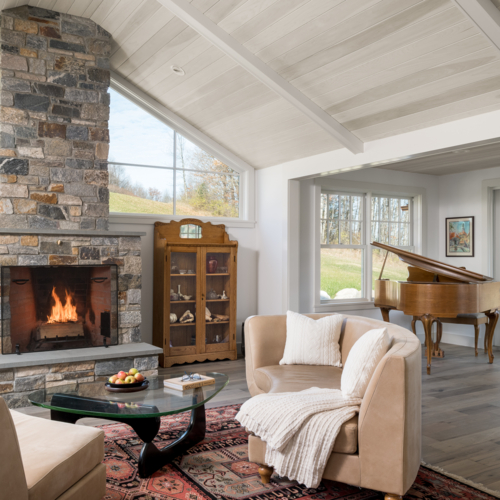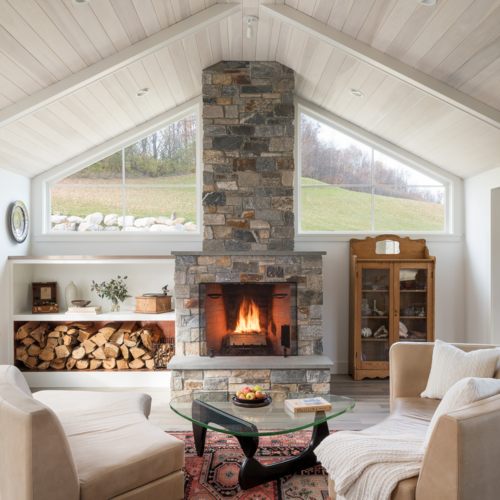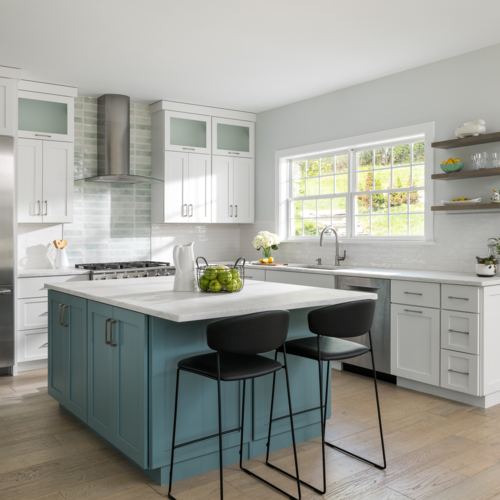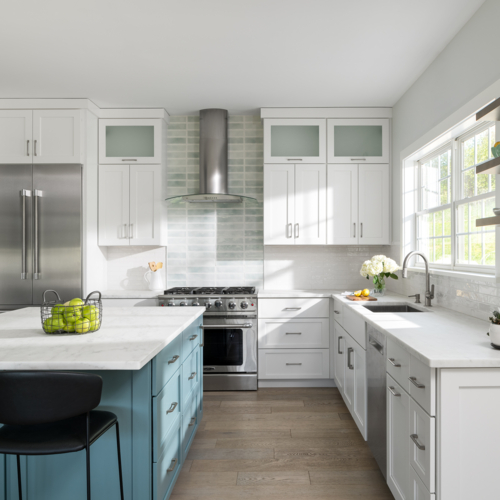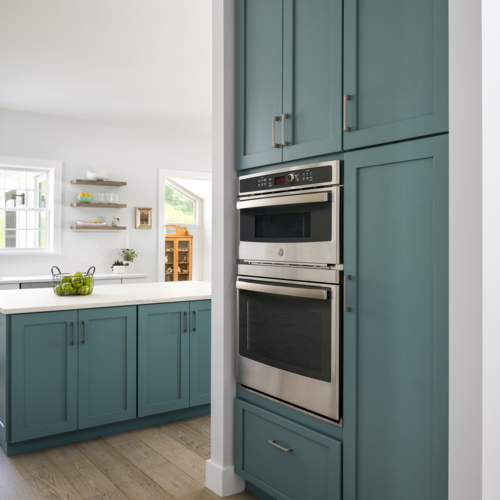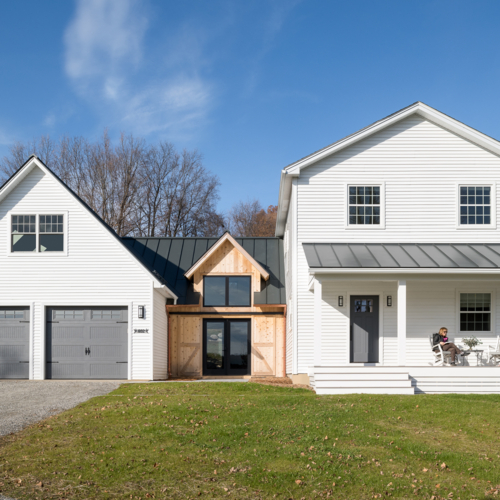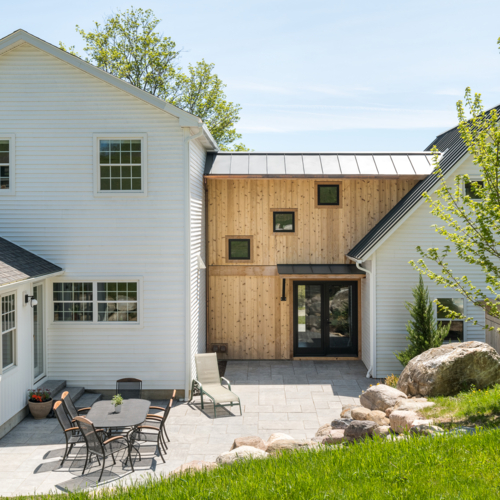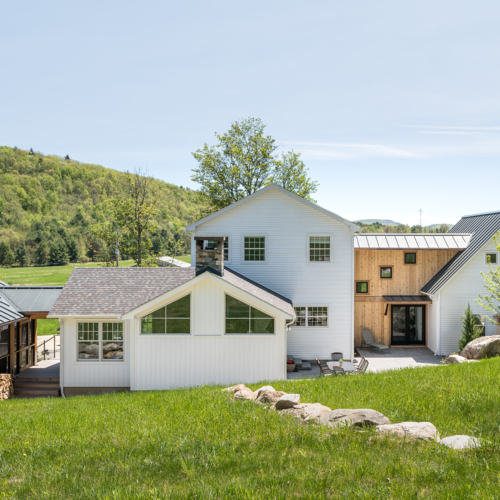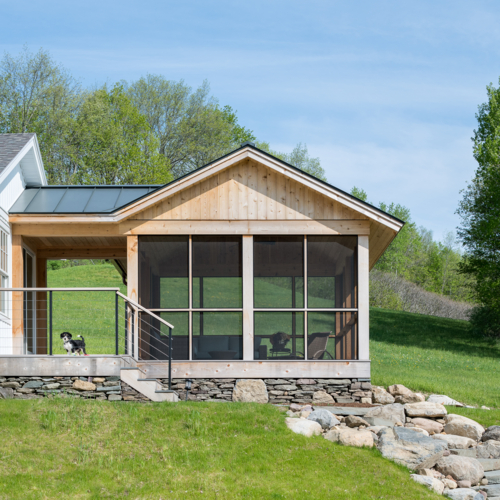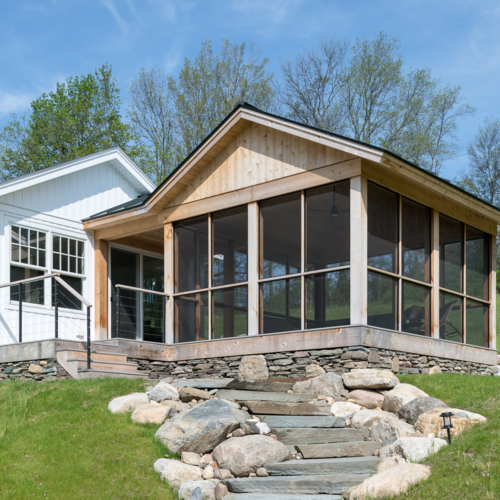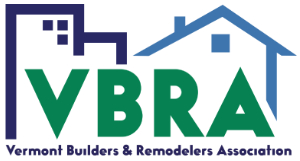On this Vermont hillside property, Peregrine Design/Build, created a connector from the existing home to the new above garage home office and guest area. The connector features a slate floor mudroom, a floating handcrafted staircase and a modern wood ceiling feature. A larger front porch was also added that allows the homeowners to look across the country fields.
Off of the existing kitchen, we opened a wall to create a new family room, complete with a space for their piano and a bonus dining area. An additional screened porch was added to the family room to enjoy the hillside views and late summer evenings.
Phase two of this renovation was completed in the spring of 2022. This involved a complete kitchen remodel with Vermont Danby marble countertops and custom cabinetry.
